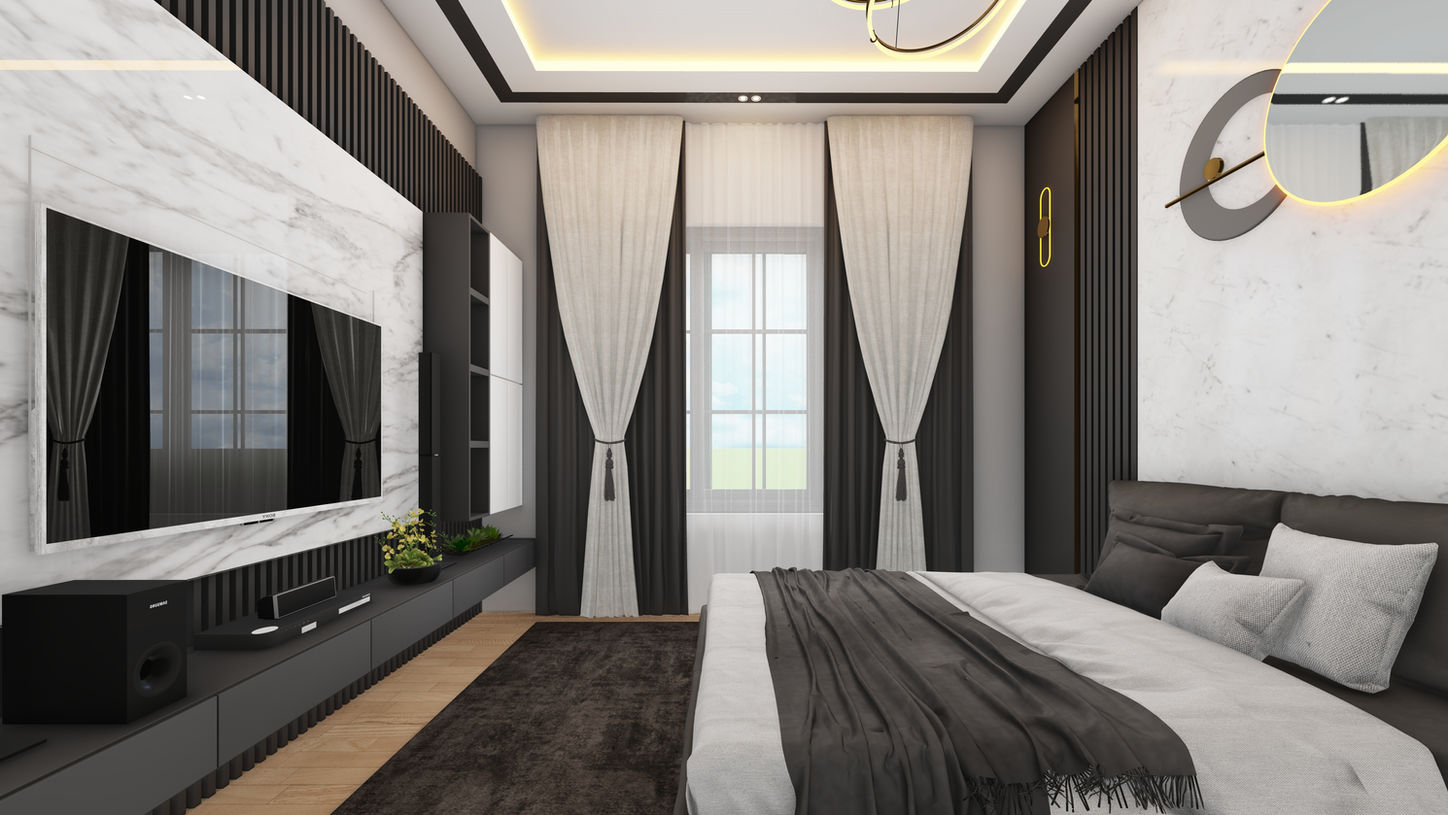1
Kitchen with Utility
Total Area
1650 Sq Ft
Maid's Room/Toilet
1


Beds
3
Baths
3
Optional
Hydraulic
System
Elegance meets luxury in our distinguished 5- storey apartment building, situated in the heart of a posh locality. This exclusive residence stands as a testament to sophistication and modern living. Boasting ten meticulously crafted 3-bedroom units, each spanning 1650 sq ft, this architectural marvel exudes opulence and comfort.
PROPERTY HIGHLIGHTS
Showcasing premium features and standout benefits that set this residence apart. Experience the perfect blend of style, comfort, and functionality.





Own Luxury in Anna Nagar!
Our apartments offer 1,650 sq ft of premium living space with 550 sq ft land, designed for a modern lifestyle in the heart of Anna Nagar. Enjoy high-end amenities, stylish interiors, and a vibrant community—all in a fast-growing, desirable location with excellent connectivity.
More Value. Less Maintenance. Elevated Living.
Limited units available!
Contact us today for exclusive pricing and a private tour.
Your luxury home awaits.
Counter Tops
Granite
Main Door & Frame
Teak
Water Supply
Pressurized
Automatic Elevator
6 Passenger
Power Back-up
Full
Flooring
Wooden Vitrified
Toilet Fittings
Kohler
Windows
German NCL Veka
_edited.jpg)
Mattudavani
3 min
Restaurants
1 min
Shopping
0.5 min
Hospitals
1 min
Parks
1 min
Schools / Colleges
1 min
Meenakshi Temple
5 min
Church
0.5 min
Mosque
0.5 min
An apartment in the heart of the city, nestled in a prime location within a peaceful neighborhood, combines urban convenience with serene living. Residents enjoy the benefits of being close to business districts, cultural landmarks, and entertainment hubs, while still retreating to a tranquil environment of a residential lane.
PERFECT LOCATION
3D Plan and Room Dimensions

Size 1650 Sq Ft
RERA Carpet Area - 1278 Sq Ft
UDS - 550.00 Sq Ft
1 Foyer 5'0 x 7'8" 2 Dining 14'0" x 10'0" 3 Living 11'0" x 14'0" 4 Kitchen 11'0" x 7'4" 5 Utility / Servants 4'0" x 7'4" 6 Pwd Rm / Servants 4'0" x 5'0" 7 Bedroom One 11'4" x 12'4" 8 Ensuite One 8'0" x 5'0" 9 Bedroom Two 11'4" x 11'8" 10 Ensuite Two 8'0" x 5'0" 11 Master Bedroom 11'4" x 16'8" 12 Walk-in Wardrobe 13 Ensuite 8'0" x 5'0" 14 Balcony 10'4" x 4'0"
North Facing Entrance
INTERNAL FINISHES
• Quality construction on 40’ road • RCC framework with 8" bricks for main walls and 4" Bricks partition walls • Wooden Vitrified flooring in entrance lobby / corridors • Vitrified step tiles for steps with MS/Brick Railing • Wooden Vitrified flooring throughout the apartments • Anti-skid tiles in balcony & bathroom floor, wall tiles 7’ height on walls • CPVC pipes, SS C.P. fixtures and diverter with shower and spout • Two coat putty, one coat primer on all internal walls • Damp proof weather on external walls • UPVC windows, Safety Grills As per Architect Design at Extra Cost • High Quality Pre-Hung Doors in ABS and Honey Comb Technology with necessary Hardware • 25000 liters minimum water UG sump • High quality modular switches • MCB with Breakers and ELCB with three phase power • Copper electrical cables, concealed wiring in walls • Western closets in all bathrooms, counter top basin • Service area will have washing machine & Dishwasher provision • Provision for geyser in the toilets • Polished granite slab with stainless steel sink in the kitchen - platform at extra cost • Lifts will be automatic • Below counter R.O provision in the kitchen for drinking purpose • Power back-up for common area and 100% inside each flat •
COMMENCEMENT OF 3rd FLOOR SLAB AS ON 09.03.2025









































